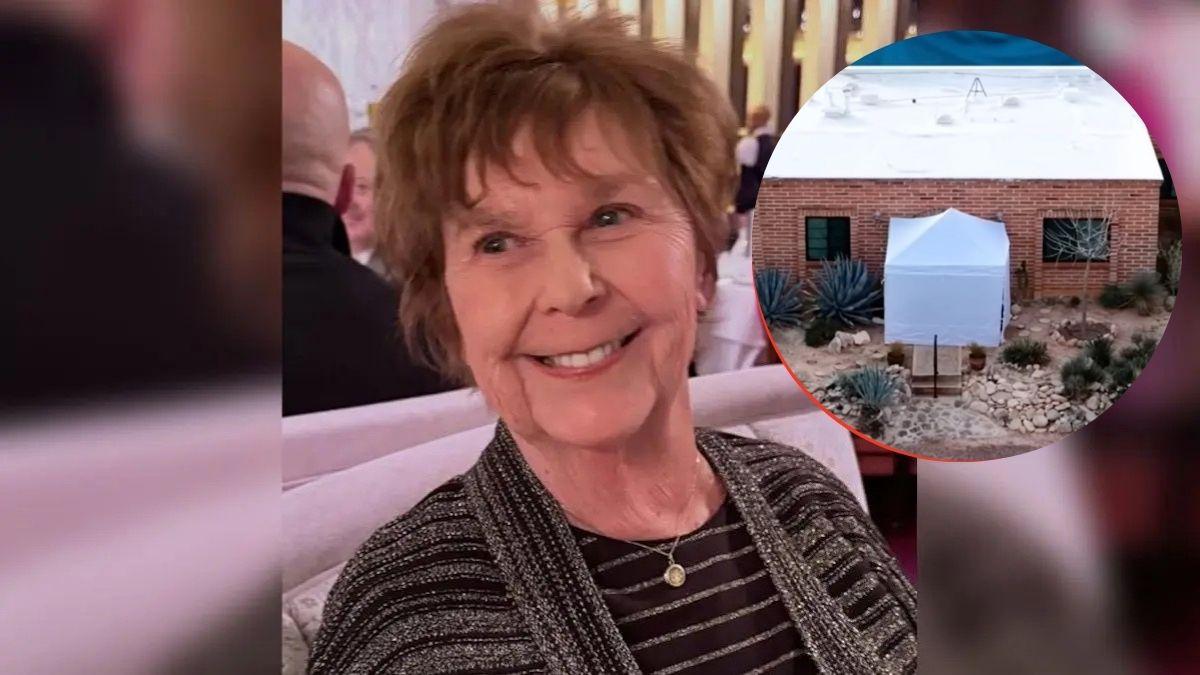Jodie Foster Selling Los Angeles Estate, Asking $5.75 Million

March 29 2014, Published 3:29 p.m. ET
Jodie Foster is hoping the third time will be the charm when it comes to selling her Spanish-style L.A. estate. The Panic Room star has had the property on and off the market twice before in the last year.
136

Jodie Foster has listed the Hollywood home she bought from model Cheryl Tiegs in 1995.
211

The Spanish Villa is the ultimate celebrity home because it’s secure, private and stylish.
102

The central courtyard pool and brick patio are shielded by a high-reaching hedge.
92

Skylights offer a stunning amount of sunlight into the home.
83

Jodie Foster has listed the Hollywood home she bought from model Cheryl Tiegs in 1995.
73

At 6,060 square-feet, the home offers plenty of living space.
64

The home is stunning, with 4 bedrooms, 4 full and 2 half bathrooms.
56

The master suite features a fireplace, sauna and large walk-in closets.

47

The stunning kitchen has a butler’s pantry and is adjacent to the formal dining room.
37

Large doors open up bringing the indoor space outdoors.


